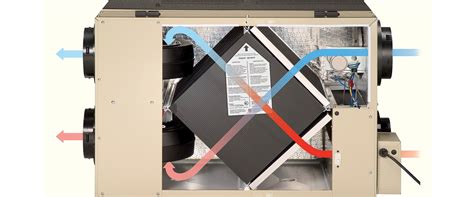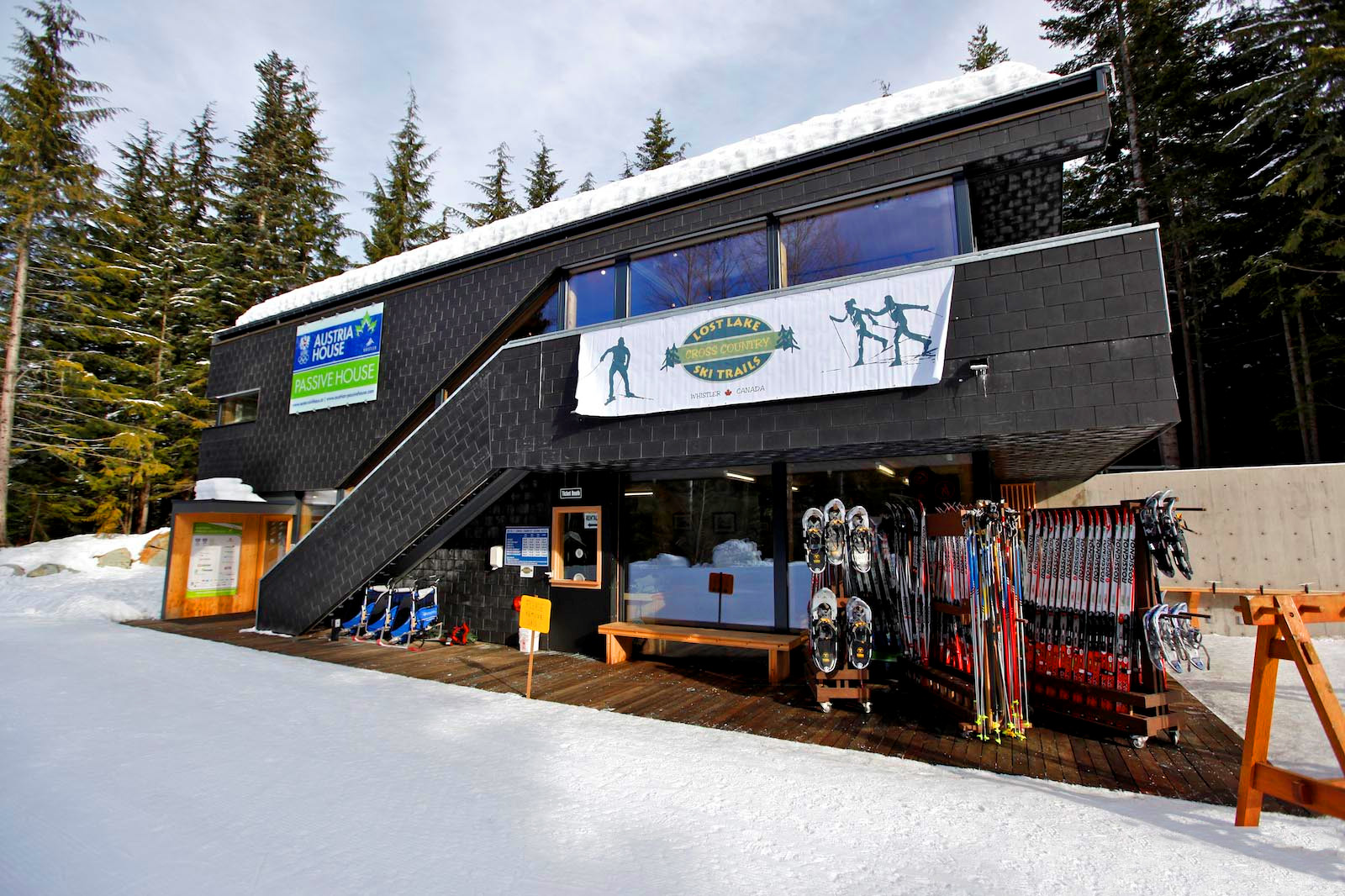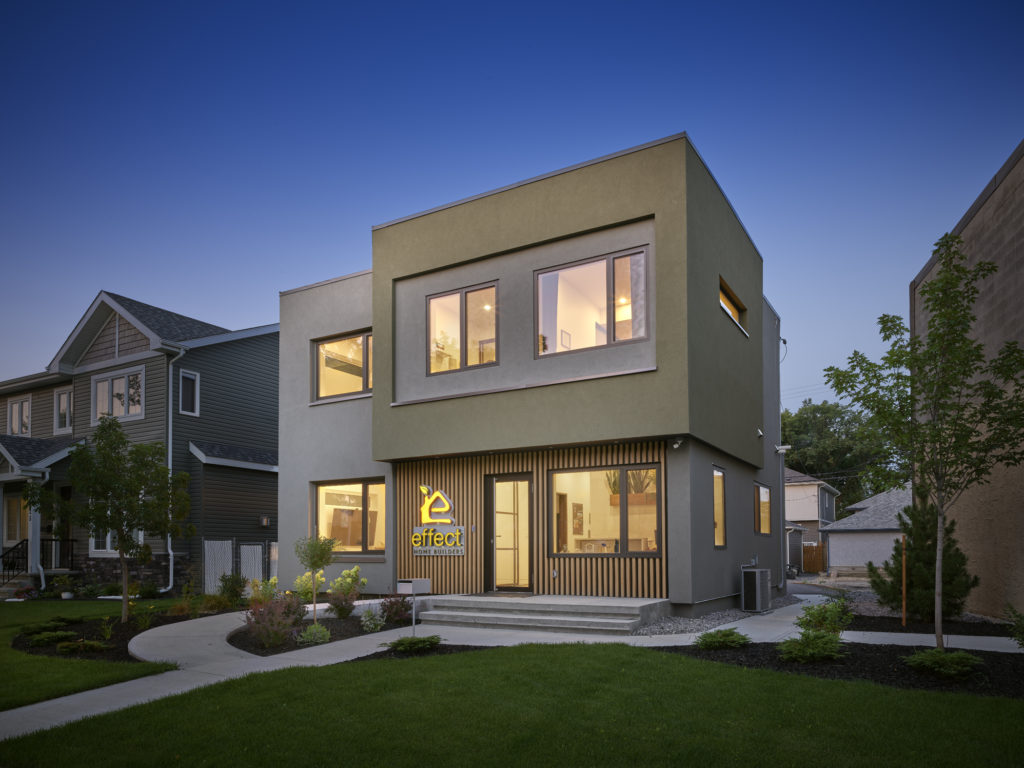Heating and Cooling (homes) Calculations:
Given that heating (and cooling in some places) our homes is the single largest use of energy in our homes it seems wise to take some time and try to understand this better. In part this is because there is a great deal we can do to reduce our use of heat in our homes.
Thermal Conduction:
There are a number of different ways to mathematically describe the heat loss in our homes. The form that David chose to use in his book is probably the most accessible. Here's how the math looks:

In this expression Plost is the power (in watts) passing through some portion of the wall (including ceilings and floors) of our house. 'A' is the area of the wall or window under consideration (in m2) and ΔT is the temperature difference (in Centigrade) between the inside and outside. U is called the thermal transmittance and is the opposite of the R value that we typically use in this country. U describes how easily heat moves through a material (bigger number means more heat movement) while R describes the resistance to heat flow (bigger number means less heat movement). Because of the traditional units there is no easy conversion from one to the other so we will work with U values like the rest of the world.
U (thermal transmittance) is in units of W/m2-C or W/m2-K. K stands for Kelvin which is another temperature scale that has the same size 'degree' as Centigrade but has a different 0 point. For our purposes you need to know that K and C are interchangable when we are talking about temperature differences. U has to be determined experimentally for a particular material or combination of materials. As we go a little deeper into this we will discuss how the thermal transmittance for layered structures can be determined.
Important Note:
When looking up U values be absolutely sure that the units are correct. There are a variety of other 'magic numbers' used in these calculations and the best way to tell them apart is through their units.
Example: Window
I have a good sized window here in my home office that is 30" x 60" (.76 m 1.52 m). This means it has an area if 1.16 m2. I keep my house pretty cool at 17 C (63 F) and on a cool night it has recently been -6 C (20 F). That means the temperature difference between the outside and the inside of the window is 23 C (ΔT = 23 C).
Now all we need is the U value for a typical window. The table in this wiki page is one of the more complete listings that I have found and is pretty easy to use. Notice that the units match our expectation of W/m2-K. Let's start by imagining this my window is an older single pane window. While not common there are still plenty of rental units and older homes that have single pane windows. U = 4.5 W/m2-K for a single pane window if we include the effect of the frames (it's not clear whether the frames are wood or aluminum in this table).
Putting all of these numbers into the earlier formula we get:
Plost = 4.5 W/m2-K x 1.16 m2 x 23 C = 120 W
That doesn't seem like a lot unless you have a large number of windows in your house which many of us do. I have 10 windows similar to this one in my house and if they were all single pane windows I would be losing energy at 1.2 kW. That's about $0.12/hr or a dollar or so through the night.
Now, my windows aren't single pane so let's see what I save by having double pane windows. All the numbers are the same except the U value which now drops to 3.3 W/m2-K. This cuts the power loss for my window down to 88 W which is better but not dramatically so.
Plost = 3.3 W/m2-K x 1.16 m2 x 23 C = 88 W
[insert video here]
Other Considerations:
Remember that we assumed a cool night but not a cold winter night. ΔT could be 30 or 35 C on a very cold night. We also assumed that I'm keeping the house pretty cool and wearing sweaters. I had a student once whose grandmother kept her house at 29 C (85 F) which would almost double my energy loss.
R values and U values:
For a variety of reasons I sometimes find that the construction industry tends to use R values more commonly than U values. R is the thermal resistance. The relationship between R and U is R=1/U. Pretty simple. The usefulness of R is that if 10 cm of a material has an R value of 0.6 m2-K/W then 20 cm of the same material has an R value of 2 x 0.6 m2-K/W = 1.2 m2-K/W. It makes intuitive sense that if you double the amount of material you double the resistance. Once you have the new R value then U = 1/R = 1/(1.2 m2-K/W) = .833 W/m2-K.
Here is a useful table of many common construction materials where some values are U values and others are R values -- look at the units!!
[insert video here]
Walls:
Walls typically have more insulation and therefore lower U values. On the other hand we have a lot more wall in our house than windows which can increase the effect. In the same room where I have the previously mentioned window the rest of the wall is made of 10" logs which have a U value of 0.34 W/m2-K. The wall has an area of 9 m2 (10ish minus the window).
Plost = 0.34 W/m2-K x 9 m2 x 23 C = 70 W
You will notice that in spite of the fact that the window is only 10% of the area of the wall it loses more heat than the rest of the wall. Windows are lovely but they do cost us energy.
Ceilings/Floors:
We tend to think of our walls as the place heat escapes from our house but the floors and ceilings often have much more area than the walls and sometimes less insulation. In my office the floor has an area of roughly 24 m2 and when I bought this house there was NO insulation under the floor. The U value of my floor without the insulation is roughly 1.7 W/m2-K. The crawl space under your house is probably not as cold as the out of doors but it also never warms up. Since the crawl space stays above freezing (or my pipes would freeze) I would estimate that ΔT = 15 C.
Plost = 1.7 W/m2-K x 24 m2 x 15 C = 612 W
That's crazy -- the floor was a bigger heat loss than any thing else by far! Now you know why the first thing I did when I moved in was insulate the floor. That reduced my U value to 0.175 W/m2-K and dropped the heat loss to 62 W. Much much better:)
Air Exchange:
There are a huge number of other heat related issues in houses but we will only look at one more at this point. Back in the first energy crisis in the 1970's (yes, I was there) people got serious about building better insulated and airtight homes. In older homes you can sometimes feel the air blowing into the house around the edges of windows and doors. My first office at COCC was in a building built in the 60's and when the storms blew in during the winter I sometimes had snowflakes coming through cracks around my windows. So it's a good plan to both insulate AND make the houses airtight. What nobody though about is what happens when the air inside is stuck there and doesn't get replaced with fresh air very often. It didn't take long for builders and homeowners to discover that an airtight house starts to smell bad very quickly. This led to standards for houses and businesses about the number of times the air inside the building must be replaced with fresh air from outside for health reasons. For classrooms its about 10 times an hour. Its pretty clear that it is going to cost some serious energy if we have to throw out all the old (hot) air in a school building and replace it with fresh (cold) air 10 times every hour.
The solution is called a heat exchanger which pushes the hot air out through metal channels that have the incoming cold air on the other side. Most of the heat from the exiting hot air is passed to the incoming cold air and very little energy is wasted. This is less of an issue in a home where the standard is only 4 air exchanges an hour but even so some modern high efficiency homes have heat exchangers as part of their heating system.

Context:
So why beat you up with all this math? Heat is over half of the energy you use in your home during the winter (or summer if you live in a hot place). Understanding what contributes to that significant energy cost can help you decide how to reduce that expense. If you buy an old house with very little insulation or single pane windows it is almost always worth it to replace the windows and insulate the walls, floor, and attic. The payback times are less than 10 years typically and sometimes less than 5. As an added bonus your house will be tremendously more comfortable to live in.
If you live in a newer home you can reduce your heat bill and improve your comfort but the payback time is significantly longer. Being able to roughly calculate your savings will help you decide whether you can afford to make the upgrades.
On a national level the most effective strategy for reducing energy loss in homes is to require new homes to be built to higher standards for heat loss. This is why we are now required to build houses with 2x6 wall that are insulated when 50 years ago we built houses with 2x4 walls and no insulation. Window are required to be, at a minimum, double pane and if you want lots of windows you need to beef up your insulation elsewhere in the house to make up for the extra heat lost through the windows.
HW: Heat Calcs
What is the difference between a U value and an R value when we are talking about how heat energy moves through the walls, windows, and other surfaces of our homes? What are the units of each in the SI (metric) system of units?
Take one room in your house that has at least two outside walls and a window and sketch it out converting all measurements to meters. Figure out, in rough terms, the surface area each of the 6 walls of the room (counting the ceiling and floor). Determine the temperature you keep that room (in C) and assume that the temperature outside stays at -5 C during the day (12 hrs) and -15 C at night (12 hrs). For the interior wall you will need to decide what the temperature on the other side of the wall is. Use the resources in this breadcrumb to determine a reasonable value for the U value for each wall. How much energy do you lose through all 6 walls and the window(s) during that day?
I do NOT need high levels of detail here but I do want to see that that you can apply these concepts successfully.
New Construction:
There are many very creative builders out there doing good work but I want to give a shout out to two particularly forward thinking projects. While you might reasonably expect that such forward looking projects are also high cost these particular home design/build standards are typically only 10-20% more expensive than standard construction. In some cases the costs are nearly identical to standard builds.
Passivhaus:
Passivhaus is a design standard meant to guide builders and owners to the creation of structures which use an absolute minimum of energy. These buildings are so effective at minimizing heat loss that they only need the body heat of the humans inside to keep them warm and comfortable. They have no heating systems which helps with the overall budget and they pretty typical until you start looking at the details. You can download the design guides for your own use and visit examples of this construction approach around the world. A case in point is the Cross Country Center built for the 2010 Winter Olympics at Whistler in British Columbia. Even with all the competitors moving in and out for the Olympics it was only heated by their body heat and the sun.

Zero Energy Project:
The Zero Energy Project is another design standard to create homes that use no more energy than they produce. This is achieved through a combination of energy efficient design combined with energy generation at the home. These homes are usually connected to the grid but over the course of a year they put at least the same amount of energy back onto the grid that they take from it. The one I visited in Calgary (a pretty cold and wintery place) had quadruple pane windows on the north side, triple pane windows everywhere else, wall were 0.4 m (16") thick and well insulated, solar panels on the roof and low energy systems for everything. In the middle of the winter it could be heated (the entire 3 bedroom house) with a standard hair dryer or 6 people in the house at the same time. I couldn't track down that project but here's a link to a net zero commercial building in Edmonton which is at least as challenging an environment.

Assignment: HW: Heat Calcs
Complete and assemble your solutions to all the HW problems (2) listed here showing all the steps in your solutions. Scan to a pdf and turn in on LMS. Please review HW format expectations for guidance about your homework solutions.
Reading Ahead:
Next you will read the chapter on Solar Energy from David's book before we start the next discussion. This is a chapter that lays out more details about how we be more efficient in our use of heating and cooling in our built environment.
